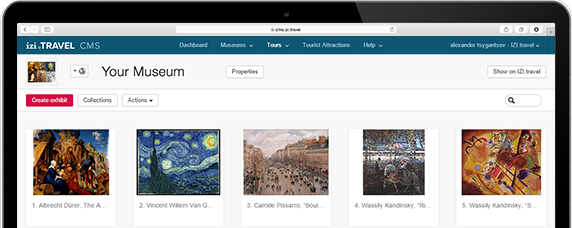音频游览
音频游览 Cityhall
- 下载的应用程序!
- iOS
- Android
- Windows Phone
At the Grote Plein (Great Plaza) is the cityhall of an unmistakably proud city. The city council wanted to build this hall in 1771 to show that Weesp was a prosperous city. A city with style. It became a sturdy building that impresses the visitor. At least from the outside, because who enters, will see an interior with a flamboyant Rococo style.
According to the city council Jacob Otten Husly (1738-1796) seemed to be the appointed architect to design the city hall. The city council made a good choice as the, at that time relatively unknown, architect Husly won the competition for the construction of a shelter for the Felix Meritis in Amsterdam. This was just shortly after the completion of this building. Afterwards architect Husly drew the gateway of Huize Frankendaal at Middenweg in the east of Amsterdam and the City Hall of Groningen. With his design of the city hall of Groningen he also won a contest.
Smooth lines
The order for the Hall of Weesp was Husly’s first major projects. At that time he was in his thirties. The town hall built in neoclassical style was built in the years 1771-1776. The structure chosen by Husly fitted seamlessly into the architectural style ascent made during the period of Louis XVI reigned in France. The style with clean lines, symmetry and classicist elements was named after Louis XVI. Because the cityhall was also a court of justice, the cityhall had dungeons; the Count of Holland had granted city rights to Weesp in the middle of the 14th century. The city council issued a loan to develop the City Hall.
Interior hall
The architect Husly gave the City Hall in Weesp a stone basement. The floors are lined with sandstone. Striking is the balcony in the middle of the front facade. From the balcony you look down at the Grote Plein (Great Plaza). On the roof of the town hall is a dome turret. On entering the hall, you can see the wide staircase with stucco executed Corinthian pilasters. The staircase leads to the beautiful Burgerzaal and the Raadzaal on the (first) floor. Here you can admire the lavish rococo plasterwork. Husly was originally a stucdecorateur. The floor of the Burgerzaal is made of fine Italian and Belgian marble. One floor up is the former Vroedschapskamer with oak paneling and a marble fireplace. On that 2nd floor the museum of Weesp is located in this national monument.
Crowdfunding
It is said that this neoclassical building was made possible thanks to the proceeds from the spirits. Some kind of crowdfunding. This seems very likely, because the gin and brandy distilleries together with the breweries were the main source of income for centruries. The richest distillers and brewers were involved in the town government and their glory must be visible for everyone. The Weesper hall therefore looks like a 18th-century showplace.
The building was renovated in the period 1960 - 1976.
According to the city council Jacob Otten Husly (1738-1796) seemed to be the appointed architect to design the city hall. The city council made a good choice as the, at that time relatively unknown, architect Husly won the competition for the construction of a shelter for the Felix Meritis in Amsterdam. This was just shortly after the completion of this building. Afterwards architect Husly drew the gateway of Huize Frankendaal at Middenweg in the east of Amsterdam and the City Hall of Groningen. With his design of the city hall of Groningen he also won a contest.
Smooth lines
The order for the Hall of Weesp was Husly’s first major projects. At that time he was in his thirties. The town hall built in neoclassical style was built in the years 1771-1776. The structure chosen by Husly fitted seamlessly into the architectural style ascent made during the period of Louis XVI reigned in France. The style with clean lines, symmetry and classicist elements was named after Louis XVI. Because the cityhall was also a court of justice, the cityhall had dungeons; the Count of Holland had granted city rights to Weesp in the middle of the 14th century. The city council issued a loan to develop the City Hall.
Interior hall
The architect Husly gave the City Hall in Weesp a stone basement. The floors are lined with sandstone. Striking is the balcony in the middle of the front facade. From the balcony you look down at the Grote Plein (Great Plaza). On the roof of the town hall is a dome turret. On entering the hall, you can see the wide staircase with stucco executed Corinthian pilasters. The staircase leads to the beautiful Burgerzaal and the Raadzaal on the (first) floor. Here you can admire the lavish rococo plasterwork. Husly was originally a stucdecorateur. The floor of the Burgerzaal is made of fine Italian and Belgian marble. One floor up is the former Vroedschapskamer with oak paneling and a marble fireplace. On that 2nd floor the museum of Weesp is located in this national monument.
Crowdfunding
It is said that this neoclassical building was made possible thanks to the proceeds from the spirits. Some kind of crowdfunding. This seems very likely, because the gin and brandy distilleries together with the breweries were the main source of income for centruries. The richest distillers and brewers were involved in the town government and their glory must be visible for everyone. The Weesper hall therefore looks like a 18th-century showplace.
The building was renovated in the period 1960 - 1976.
游览停留
评论
创建您自己的音频之旅!
使用此系统的移动导游应用是免费的

