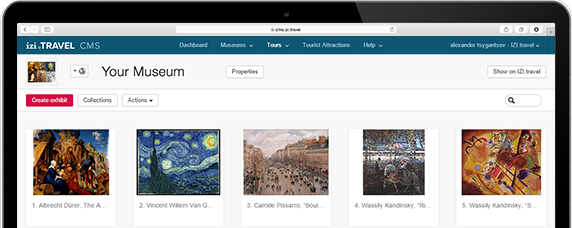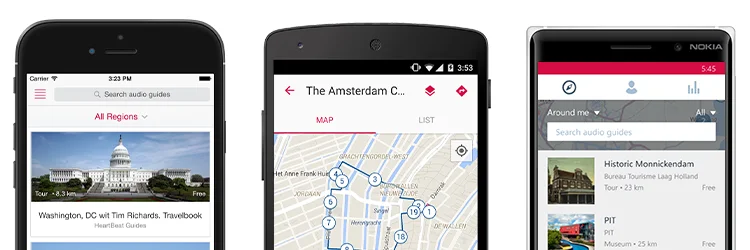Audio tour 10 - The chapel
- Download the app
- iOS
- Android
- Windows Phone
The chapel’s architecture recalls Roman art. It has lateral buttresses, strengthening the walls, with a full-centre arch and inside, a half-round arch with regular indentations, above the entrance door.
The castle chapel was usually located in the inner bailey. It was probably built here in the outer bailey due to lack of space.
A Lord’s privilege, this 12th century building was dedicated to religious services and sacraments.
The chapel has not been in use and is now used for temporary exhibitions.
Enter the chapel.
Please go to the bottom of the chapel and discover the wall paintings. In the 12th Century, walls were plastered. Wall paintings followed a geometrical pattern and false cut stones imitating more prestigious edifices. In that time, stone was costly.
Please observe the right wall, can you see two openings? Please come closer. On the left used to be a washbowl enabling the chaplain to wash his hands during the mass. We can still observe the holes enabling the water to flow. The right opening is a tabernacle, a small cupboard, which was locked as it containing the ciborium, which is the cup containing the consecrated communion wafers.
Please, look above you. The roof structure, called the “arched framework” is made of oak and dates from the 18th century. It was rebuilt from an older pattern.
The chapel is provided with small openings. The stained glass dates from 1973.
Tour stops
Reviews
Download the free izi.TRAVEL app
Create your own audio tours!
Use of the system and the mobile guide app is free


